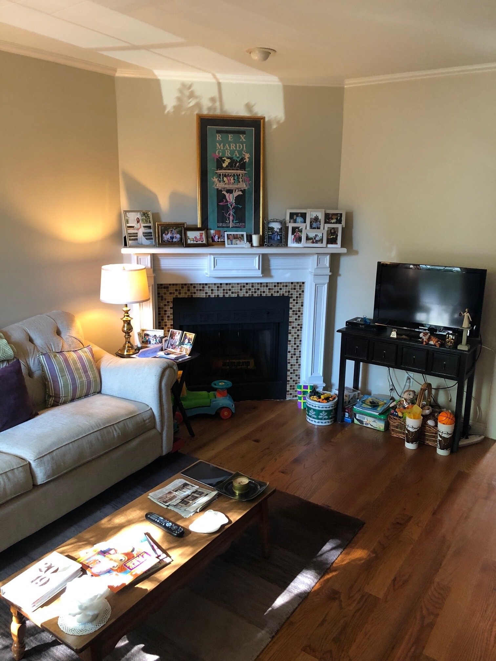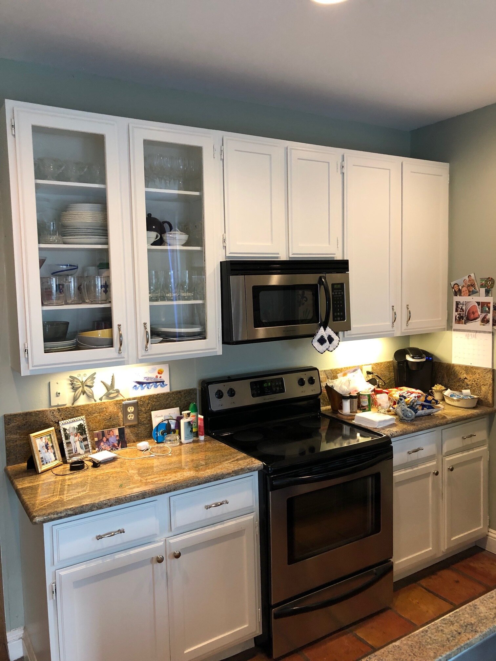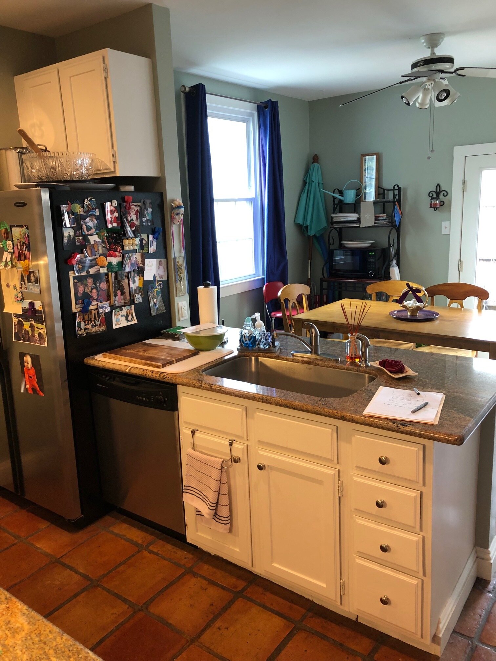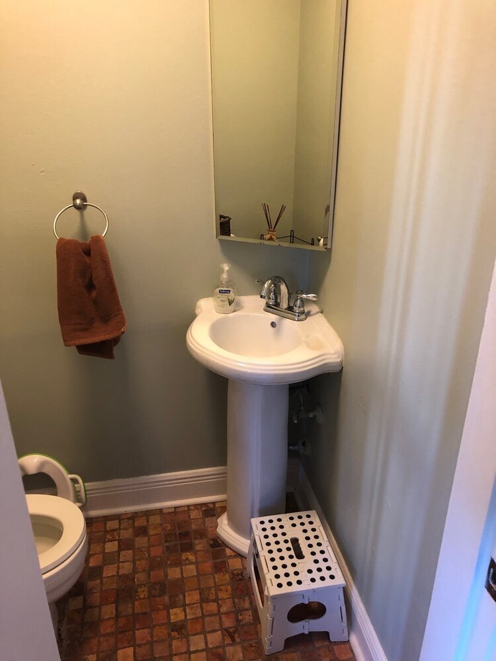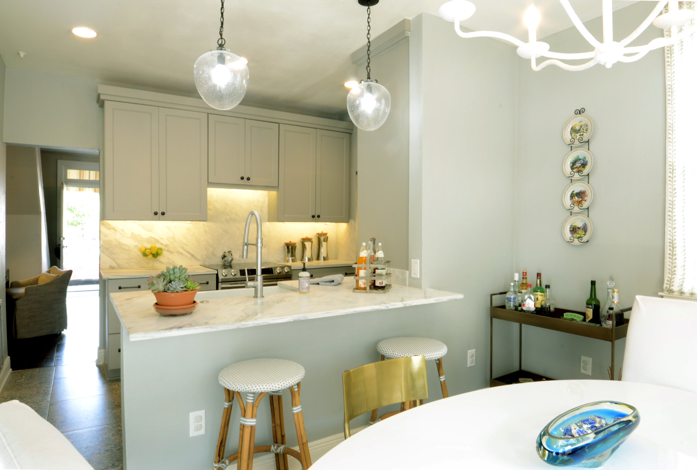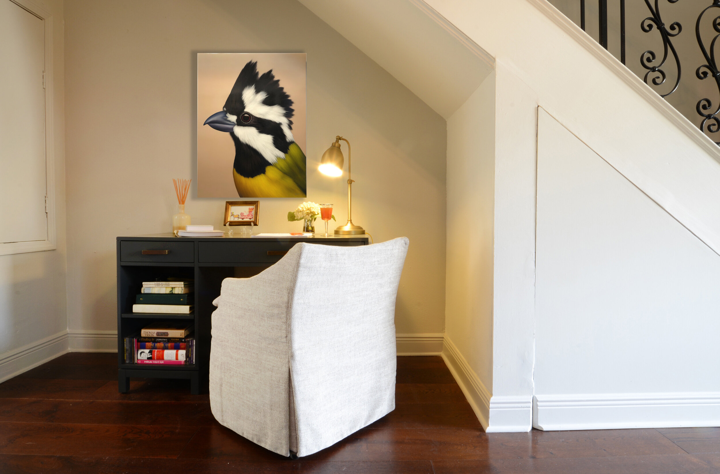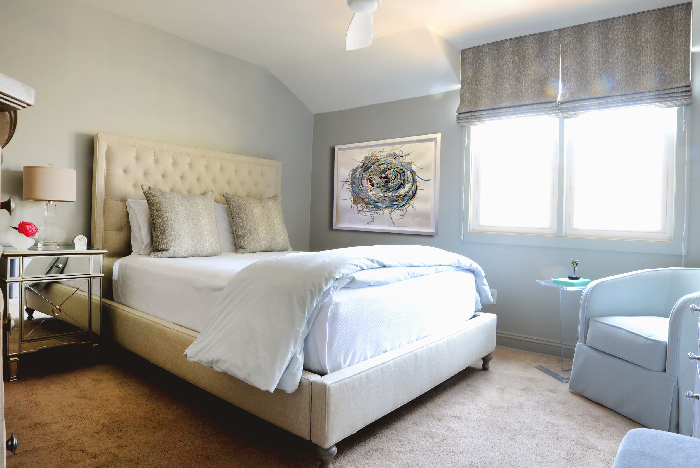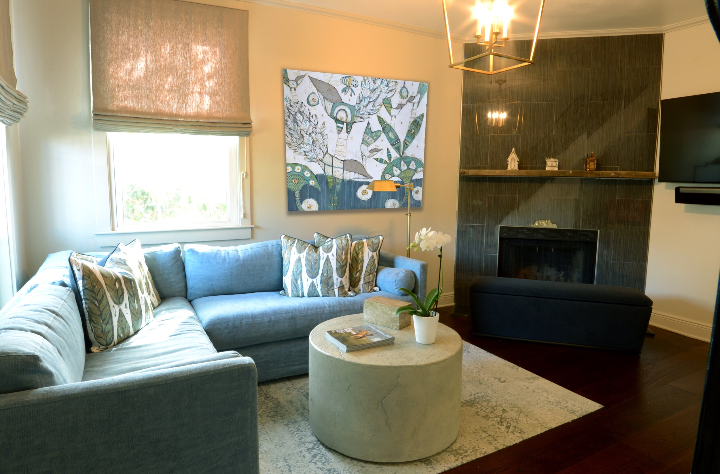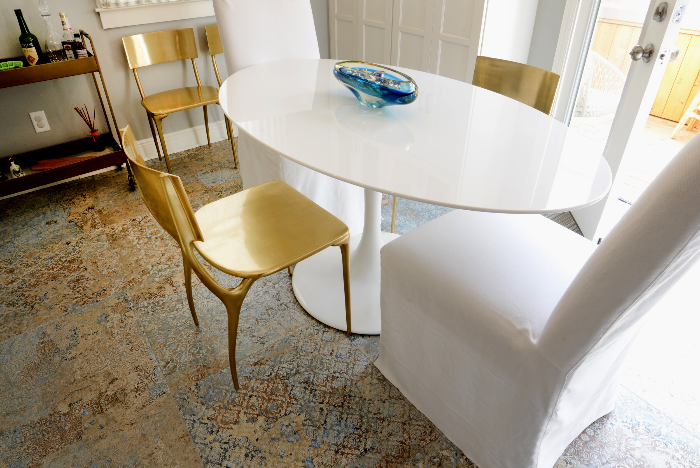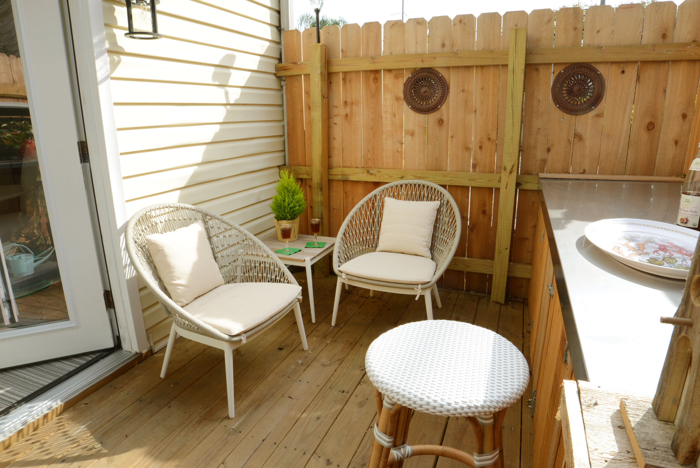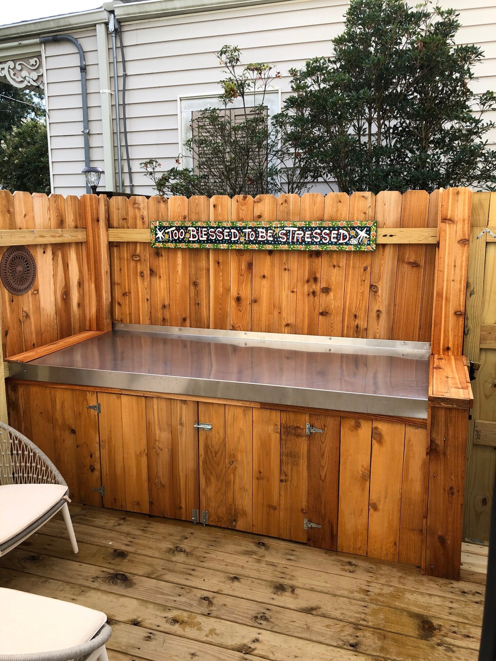Uptown Condo Conversion
This 1,200-square-foot, two-bedroom unit was built in 1983 and required a complete gut renovation, structural repairs and replacements. We upgraded this condo for a legal secretary nearing retirement, making accessibility improvements to help her get around easier. This included extra railing, storage, seating, and space throughout the various rooms to give her a safe, comfortable place to retire and relax.
In addition to the major structural overhaul of joist and sill work, We added all new furniture, fresh hardwood floors, additional lighting and custom colors in order to create a seamless flow and the illusion of more space.
The result is an open, airy condo with modern appeal and functional modularity in order to feather the nest for the client's upcoming retirement.
Before Shots
What started as simply a paint job and living room floor replacement along with kitchen and bathroom update turned into a complete gut renovation with structural repairs and revisions to provide more storage and functionality along with completely rebuilding the deck. Closets were built out to provide better storage, the layout was completely changed in the powder room to provide more space and storage, the tub was removed in the bathroom to provide a large walk-in shower. All new cabinets, marble countertops, counter seating and laundry room doors were added in the kitchen. All new furniture, new hardwood floor as well as new and additional lighting along with custom colors, created a seamless flow and the illusion of more space throughout the condo. Hidden closet space was added under the staircase for better access and additional storage. Custom roman shades on all windows provided space-saving window treatments and protection from the sun.
Powder Room
From the initial walk through/site visit of my home, Tanga was able to “read” my tastes and needs and in 2 days produced via email a very detailed punch list which was “spot on” and she laid out her hourly fees and explained how a remodel such as mine could proceed. Tanga met all my expectations and more. She always took time to fully explain things if I had any questions about anything. She is knowledgeable about all aspects of her business and has resources and contacts for every single thing I need. [She] knew where to find whatever it is I wanted and who to contact. I highly recommend Tanga Winstead Designs and know that Tanga can fulfill the needs of anyone wanting help with space planning and interior designing and also being mindful of the budget. She truly was professional and a joy to work with.
– Sandra Q.
Once into the thick of things, we discovered prior water and termite damage that resulted in having to replace a joist as well as a subfloor in the entire downstairs. This created the need for a new kitchen tile floor which was not in the original plan but came together beautifully. While we were at it, we demolished the dated fireplace mantle and surround and added a great floor to ceiling fireplace with accent tile and a sinker cypress mantle.
In the course of things, the double french doors also had to be replaced due to water damage. Once that was done we discovered there were two layers of decking and it was sagging. It was completely stripped back to the piers and reconstructed along with a built-in cabinet with stainless top for "shed" storage but also doubles as an outdoor buffet. Dusk to dawn solar lighting was added along with outdoor furniture and a plant workbench where she can continue to hone her floral skills.
While she is very spry at the moment, we outfitted the bath with grab bars and a seat. You could say we made every effort to make it functional and comfortable while feathering the nest for any unforeseen incident in the future.
Master Bath
Guest Bedroom
Custom Deck Cabinet

