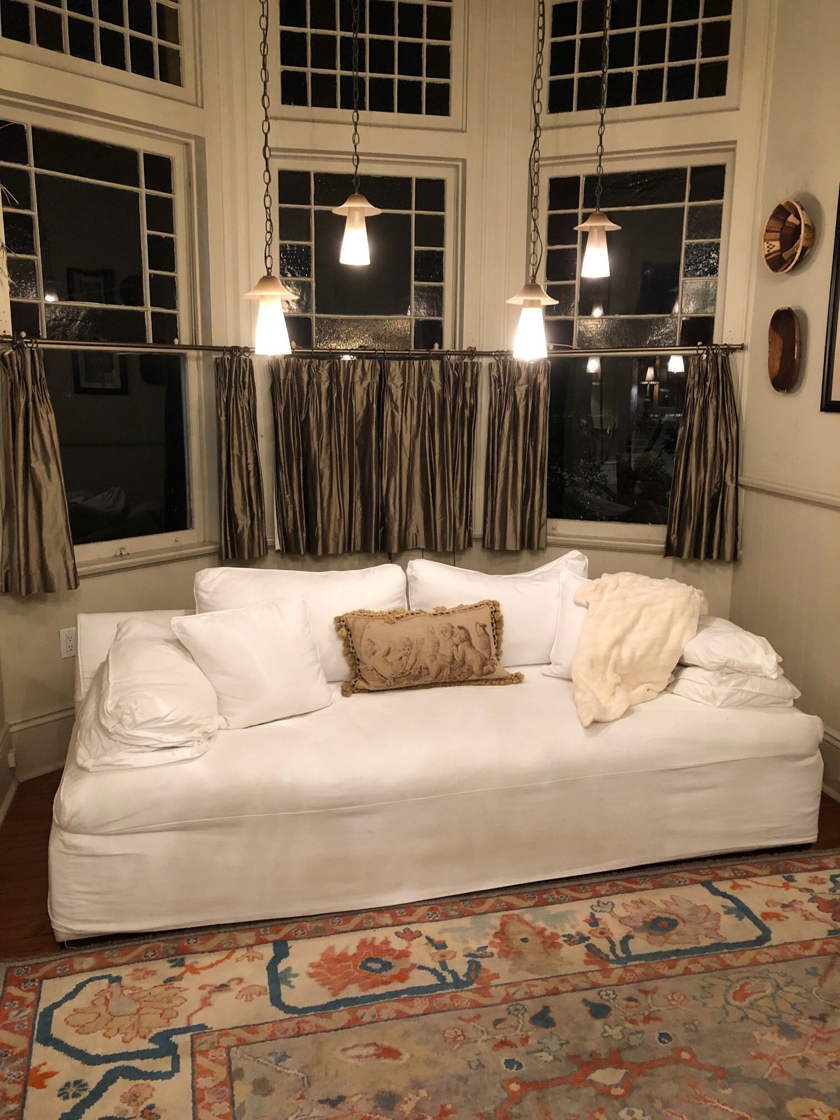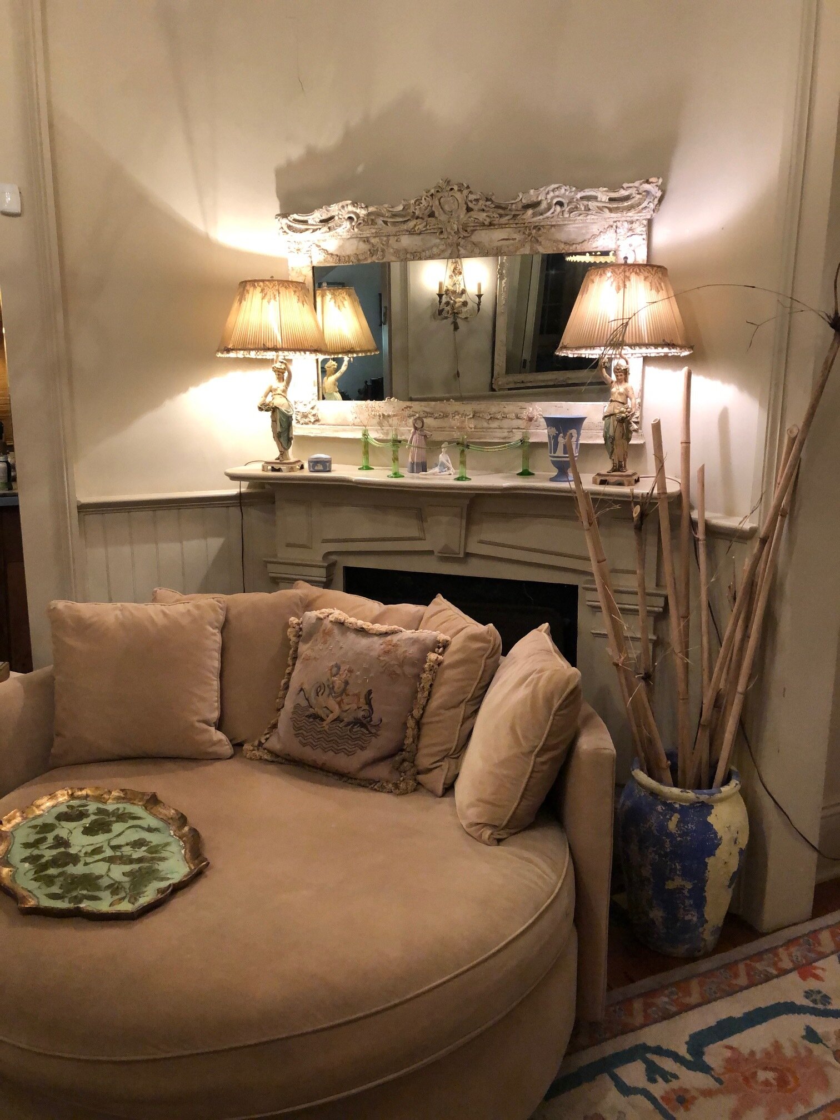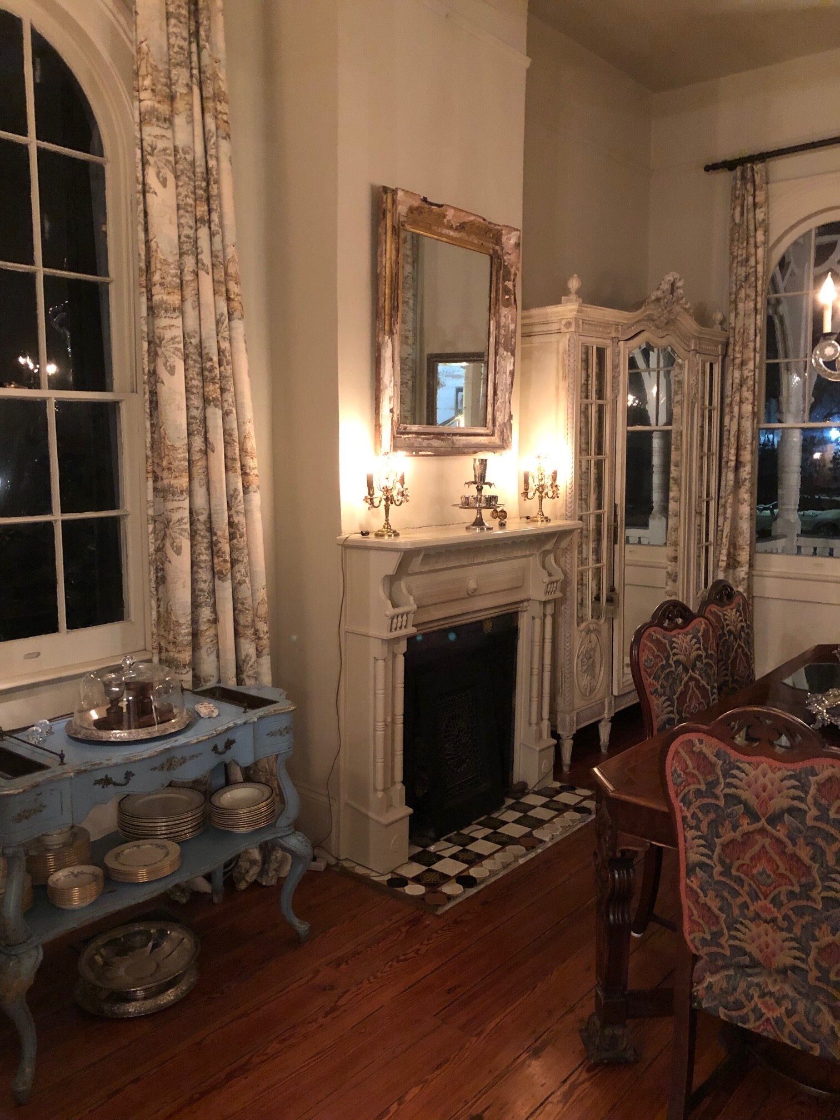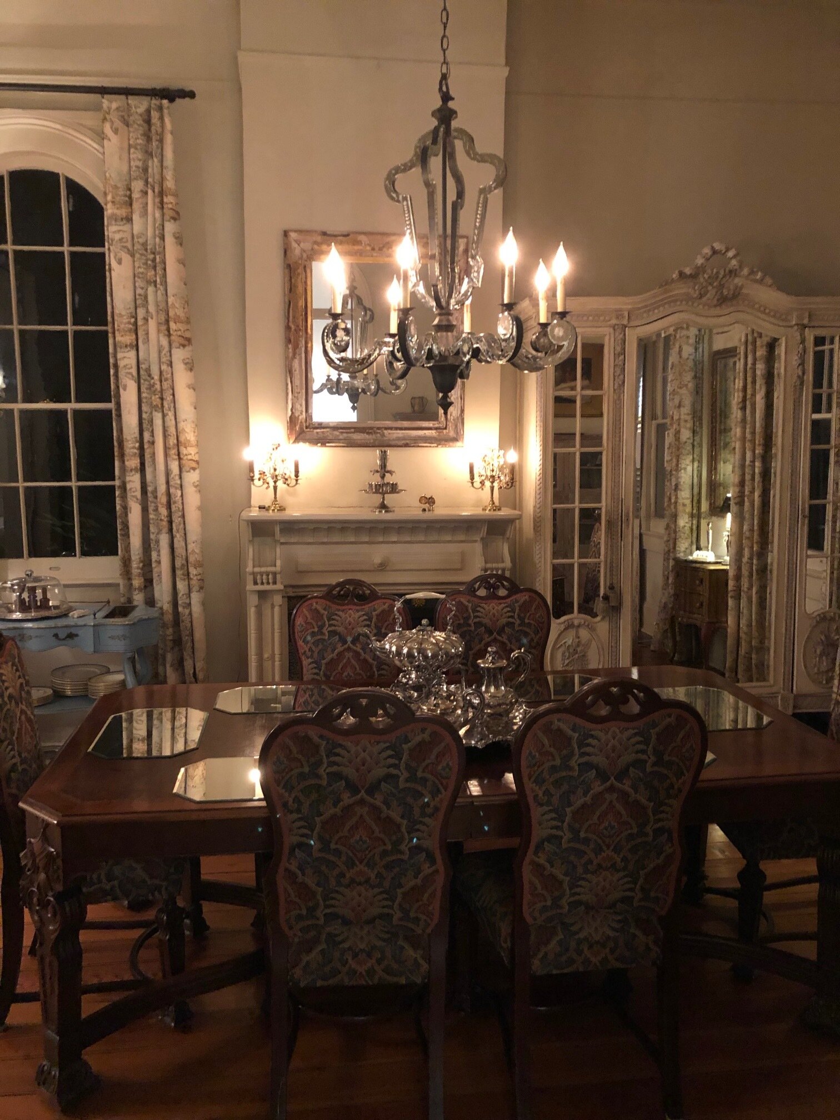Raised Center Hall
in a state of perpetual progress
Constructed in 1873 in one of New Orleans’ signature architectural styles, Hart Hall lies adjacent to Tulane University. The space, currently on the National Register of Historic Places, was designed for a family of seven with two dogs, who needed improved flexibility and durability for remote working and homeschooling.
As a large family going through a series of exciting life stages and evolutions, we needed to create a space that could accommodate rapid changes to work, life and play.
We approached this project with the sentiment that the hall itself could be so much more than just a place to pass through. We aimed to give this unique space its own ever-evolving identity, featuring a rustic, farmhouse-style kitchen, spacious, art-filled walls and functional antique furniture that the owner likes to collect throughout.
Tanga is the consummate designer and space planner. I have known Tanga for 20 years and I find her to be patient, responsive and inquisitive. She is a master at understanding her client’s aesthetic and then translating that into a finished product. You can almost see her brain at work as she thinks and then with efficiency and skill can handle any and everything. She is a source of endless ideas and energy. I have total faith in her!”
Additionally, Tanga brings some unique and important qualities to her profession. Tanga is very bright and uses her intelligence to analyze complicated issues that can arise when renovating. She applies her quick thinking to unraveling issues in order to get to the core. Tanga also has an insight into how people think and uses that knowledge to help a client through the morass of decision making. Tanga is truly a jack-of-all-trades. Along with her many talents, wisdom about people and experience, she has a cadre of talented professionals who she can call upon to help. These people are like her following, who have the highest regard for Tanga, and do a great job on whatever they are tasked to do.
– Jackie S, Owner
It needs to seat, feed and entertain lots of people, so one room currently has 3 sofas! Two of the sofas can double as sleeping spaces due to their depth and modular adaptability. This was very important in the initial selection. Durability was also key as well as the overall look. Nothing too modern for this family. An eclectic, crusty, bit funky with a touch of old-world elegance thrown in would best describe their look. It sits on a large corner lot with a front and back porch, boasting the original iron fence, original weighted windows, heart pine floors, and a walk-out second story veranda. Due to the center hall configuration, it even provides a play area and space to create another bedroom in the hall upstairs making the large 4 bedroom 3 bath home into a 5 bedroom if the hall bedroom had a closet. The front and back porches provide a place for projects and dining as well as the center hall in addition to the dining and kitchen tables. Armoires provide additional storage space due to lack of downstairs closets while there are 3 walk-ins in the eaves upstairs.
Kitchen
Dining Room
Library
Most antique items were procured from a friend’s antique shop. The main seating and sea glass entry chandelier were also procured locally, taking into account the input of the 4 girls still living at home at the time. The house boasts a library full of books as the entire family is avid readers. The farmhouse style kitchen is very rustic and comprised of antique furniture pieces topped with wood and painted with porch paint. The island is on casters for mobility during holidays and big gatherings. The variegated ginger is always readily available from the yard outside unless we have a harsh freeze. The guitar sits beside the secretary from a music lesson as all of the girls have had music lessons in addition to being avid readers and great students. At one time, the front bedroom was converted to a study room when all the girls were younger, and the fireplace was kept purposefully blank for focusing on studies. Only colored votives on the mantle tie into the stained glass windows adorning the space instead of art.
Spaces have been for sewing rooms, school projects, bunk beds to single rooms, playroom and even temporary wallpaper featuring frames for all of the family photos. It's a work in progress and continually changing as their needs and lifestyles change.









